Mega Yacht Dereli 129 Feet
This is a 40 meter custom made Mega Yacht, built custom made in 2005 in Turkey by Derelli Shipyard. In 2006 she underwent major refit in Holland at the Hakvoort Shipyard, literally brand-new. Following her exterior refit, in 2008 she also had major changes to her interior design and decoration. She is a yacht which speaks for herself, with adequate and elegant style and design.
Upon boarding you will firstly notice her spacious Aft-deck, with a very stylish wooden table and chairs. At the back of the subject deck, is the swimming platform. Once on board the Aft-deck, to your right, you will notice that there is a staircase leading you to the sky lounge. Directly in front of you is the entrance into the salon. Once in the salon, you will notice her simple yet tasteful motif. There are two fabric sofas facing each-other separated from a wooden low-cut coffee table. Further to the fabric sofas, there is one fabric sofa chair and two fabric cushion chairs. The salon can comfortably accommodate twelve persons, who may enjoy watching satellite TV, DVD, video (VCR) or listen to music of their choice from the HIFI Audio System.
The entire area is very spacious and has ceiling lights for exact luminosity or you may use the venetian blinds, which like the ceiling lights are electrically operated. Preceding the salon you will find the dining area. Here is where you will enjoy your meals on your oak dining table, served to you by your extremely professional and content crew. This area comfortably seats ten maximum twelve. To the right of the dining area is the entrance to the Master Cabin and the left is the entrance to the galley.
Prior to entering the Master Cabin, you come into a small hall-way. Here to the left are two staircases, taking the upstairs you will find you self at the fabulous skylounge. Taking the down stairs, you will find the rest of your cabins. To your right, there is a door leading out to the yacht and to your left there is a day-head bathroom.
The Master Cabin has a very cozy office followed by the main room. The main room has a king size bed, Satellite TV, DVD, audio player and air-conditioning for you comfort. Spacious closets for your wardrobe, writing desk and an “L” shaped sofa with sofa chair. The en-suite bathroom has two water basins, glass case shower, Jacuzzi bath-tub and vanity.
Once down-stairs, the first cabin you come into is the first of the two Twin cabins. Here, there are two very comfortable single beds and Pullman berth to accommodate an extra guest. This cabin too has Satellite TV, DVD, audio player and air-conditioning for you comfort. A small night table is situated between them and reading lights above each bed. The en-suite bathroom has one water basin and both a bath-tub and spacious glass case shower. Ample closet space is provided for your wardrobe.
The second Twin cabin is very similar to the first, but this one does not have a Pullman berth. Again, there are two very comfortable single beds with a small night table between them and reading lights above the bed. Satellite TV, DVD, audio player and air-conditioning for you comfort are too provided along with closets for your personal belongings. The en-suite bathroom has one water basin and very spacious glass case shower, but no bath-tub.
Lastly, there are two Double cabins. These two Double cabins are almost identical to each-other. You have your Double bed in the center of the cabin, satellite TV, DVD, audio player and air-conditioning for you comfort. At both sides of the bed, there is a small double drawer table enabling you to place certain of your belongings and reading lights above the bed at each side. Closets are provided for your ward-robe, so you will have no problem with space. The en-suite bathroom has one water basin, Jacuzzi bath-tub and glass case shower. The second Double cabin is exactly the same, but has only glass case shower.
We then proceed to the skylounge. Here, you may enjoy the very spacious salon, which has flat screen TV’s at both sides, DVD player, VCR and HIFI Audio System. There is also a bar at the back, for your aperitifs and cocktails. Furthermore, a guest bathroom with shower is also situated for your use. The seating arrangement is similar to the main salons, but the sofas are not just sofas, but sofa beds. In front of the SKYLOUNGE, you will find the bridge. Here, you will notice the most advanced state of the art sailing systems of the latest technology. Communication facilities consist of fax, telephone, printer, scanner, satellite phone and wireless internet. Lastly, there is a small sitting area outside of the SKYLOUNGE. Finally, you may then proceed up to the Sun-Deck by climbing the stairs from the outside area of the SKYLOUNGE or from the bridge. The Sun-Deck has a large sitting area, mini bar, HIFI Audio System and barbeque (BBQ), but most of all you will enjoy the panoramic view.
Accommodates 10-11 guests in five staterooms.
The Owner’s stateroom is forward and has the full width of the ship very large matrimonial bed 1,90m x 2,10m and comfortable, well appointed sitting room en suite The private facilities include a bathtub with Jacuzzi independent from the wash basin/dressing space and separate from the head There is an independent office/study, en suite, with desk and cabinet for storage space with PC and plugged-in Internet satellite communication.
Four Guests’ Staterooms:
One with large matrimonial bed 1,70m x 2,10m, private facilities including shower room and separate Jacuzzi
One with large matrimonial bed 1,65m x2,10m, private facilities including shower
One with twin beds and an additional Pullman berth, with private facilities including bathtub
One with twin beds and private facilities including a shower room.
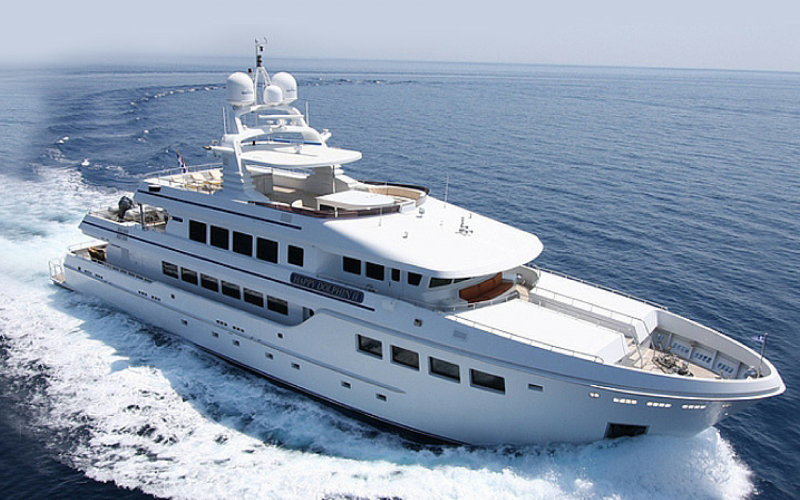

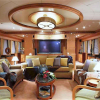
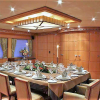
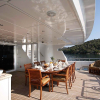
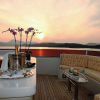
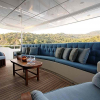
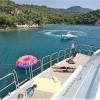
 Call Us Now
Call Us Now