Mega Yacht Siar Moschini 134 Feet
She is one of the most astonishing 41 meter accomplishments of Siar Moschini, built in 2004 accompanied by her exquisite interior design with not one or two, but with three different kinds of Amazon wood! Breath taking is an understatement.
Once on board, you are situated on board her aft deck facing the entrance into the salon. You may also proceed to the upper deck, by taking the stairs to your left. Entering the very elegant and spacious main salon, once her two sliding glass doors open, you will be enchanted from what you will encounter. To each side of the salon, there are two exquisite white half moon sofas. These sofas are accompanied by two wooden and marble coffee tables. At the beginning of each sofa, to its side, there is a table with a drawer and lamp. In the center of the salon area, right before the dining area, are the circulating stairs which lead you to the rest of your six guest cabins. The dining area is for twelve persons, with ample space enabling you to be served swiftly and professionally from your humble and elite crew.
To the left of the dining area is the entrance to the galley and to the right of the dining area is the entrance to your Master cabin, which is the only cabin situated on the main deck. In this cabin, there is an area which may be used as an office having a desk which may also be used as a boudoir. The very spacious bathroom is en-suite to the Master cabin, has amenities for him and her, a large shower steam room enclosed in glass and stone, two water basins as well as a round Jacuzzi that enables you to look up at the sky through its glass ceiling. In the centre of the cabin is the deluxe master bed, with drawers and reading light to each of its sides. For further entertainment and relaxation, there is a plasma satellite TV whose screen lifts up by just a push of button, DVD, CD and stereo system. From the Master cabin, you may proceed to the bridge and VIP cabin, just by climbing a few stairs.
Your VIP cabin is located on the upper deck, enabling you to enjoy the captivating view in privacy, since the VIP cabin has direct access to the sun deck. Here you may enjoy a nice drink, al fresco meal or just your peaceful surroundings. In the centre of the cabin is her gorgeous double bed, which has a small rest at each side, for you to place your drink, book or anything else you may wish to keep near you. Directly above your rests at each side, there is a reading lamp. There is an en-suite bathroom with bathtub and shower, two water basins, gracefully decorated with yellow and white onyx marbles. For your comfort, you will find satellite TV, DVD, CD and stereo system. The VIP cabin along with the rest of the other cabins on board “O’Rion”, are made of the highest unique quality woods such as mahogany and madrona, tailor made carpets and fabrics.
From the upper deck, you may proceed to the sun deck where you will find a Jacuzzi waiting for you! There is also a mini bar, where you may get your drinks, without having to go inside and down the stairs. Besides your Jacuzzi, there is place for you to take in the rays of the sun from laying or sitting down on very comfortable leather mats.
Your two Double cabins and two Twin cabins are located on the lower deck, by climbing down a few stairs from the salon. Both Double cabins have a very comfortable double bed in the centre with a two drawer night table at each side. Directly above the night tables, are two reading lambs. There are closets in the cabin, providing plenty of room for your personal belongings and ward-robe. The bathroom is en-suite bathtub, shower and two water basins. Satellite TV, DVD, CD and stereo system are included.
The two Twin cabins are equally exquisite, but feature lighter tones of wood and fabrics. This is because the younger parties who are to be on board, where taken under consideration. Between the two single beds, there is a three level drawer and reading lamp directly above. Further to the closet, there are drawers providing space for personal belongings and ward-robe. En-suite bathroom consists of shower and two water basins. Satellite TV, DVD, CD and stereo system are included.
With her and your excellent eight crew members, your experience on board is surely to that no less of unforgettable
HIGHLIGHTS:
-Stabilizers underway
-Bow thrusters
- Two water makers, Ice maker
- Closed circuit security TV
-Jacuzzi on the sun deck
- Safe box in Master and in VIP cabins.
- Day head on the main deck
- Heart Sine Defibrillators.
- Air-conditioning throughout
- Laundry facilities
- Medical Assistance program for the guests
SPECIFICATIONS
Builder: Siar Moschini Build / Golden Yachts Refit - Hull Construction: GRP - Hull Configuration: Semi displacement - Year Built / Refit: 2005 / 2018 - Length (overall): 134.5 feet (40.97 meters) - Beam: 25.3 (7.70 meters) - Draft: 7.6 (2.29 meters) - Gross Tons: 294 - Range: 800nm - Classification: ABS - Interior Designer: Giorgio Vafiadis
Engines: 2 x 1180 Deutz - Generators: 1 x 100KW & 1 x 80KW Kohler
Fuel Consumption: 700 ltrs/hr (including generators)
Cruising Speed: 15 - 17 knots/hr
Others: Stabilizers, Jacuzzi, Air conditioning, WiFI
Base: Athensu, Greece - Flag: Greek - Licensed as Greek Charter Yacht
CREW: 8
CHARTER RATES PER WEEK: 87.000€ (1 April - 14 June & 16 Sept - 31 Oct) - 115.000€ ( 15 June – 15 Sept)
Not Included: VAT 9.6%, Fuel, Optional Operational & Clients’ Expenses
Daily Cruises / Special Offers / Static Charters: Upon Request
Refit: 2018: Replacement of curtains in VIP cabin and the lower deck cabins with rollers & roman blinds. - New bed covers in VIP cabin and the lower deck cabins. - New covers of all the exterior cushions at main deck and sun deck.
2017: Complete new bridge with latest technology navigation devices and instruments - Vinyl wrapping of all wooden surfaces in the Salon area and the Master cabin. - Teak deck refit on all decks -Full refit of upper aft deck by replacing table and sofas - Full refit of sun deck by replacing sofas and furniture - Full refit of main engines - Full maintenance and overhauling of both generators - Full maintenance and repair of all auxiliary machinery, piping system and hydraulics - Full maintenance of electrical boards and installation of new led lighting on all outside spaces - New Curtains in Salon and Master cabin - New Sofa cushions on the upper deck - New Linen, towel sets, sheets, beach towels, table clothes
2016: Replacement of all windows by continuous in both decks - Overall yacht paint including waterline and black stripe on the wave of windows - New aft sofa with table capacity for 12 persons - Full aft main deck repair - New exhaust outlet of the main engines by extending cover from both sides
2015: Complete refit of the bridge, and new instruments. - New air conditioning. - New fabrics in salon and cabins.
2013: All salon and master cabin floor has been replaced, including the insulation under-floor, brand new carpet on top of this. - Re-varnishing of all salon and wooden parts and furnishes. - Two additional air-conditioning fun coils in the salon area. - One additional air-conditioning fun coil in each double cabin. - New fabrics in the couches on the main and upper deck. - New TV screens in each double cabin. - Brand new last generation TV screen HDME smart TV fully equipped 55’ with additional modification in the TV lift in salon. - New entertainments in collaboration with the TV.
2009: New generators installed.
2010: General overhauling of the main engines and the general refit of the engine room.
Accommodates up to 12 guests in 6 cabins all with en suite bathrooms
4 Double cabins & 2 Twin cabins
One full beam Master suite with King size bed and walk-in closet on the main deck
One full beam VIP suite with King size bed and walk-in closet on the upper deck
Two Double cabins with Queen size bed each on the lower deck
Two Twin cabins with 2 single beds each on the lower deck
Jacuzzi in Master, VIP and double cabins
Accommodates up to 12 guests in 6 cabins all with en suite bathrooms
4 Double cabins & 2 Twin cabins
One full beam Master suite with King size bed and walk-in closet on the main deck
One full beam VIP suite with King size bed and walk-in closet on the upper deck
Two Double cabins with Queen size bed each on the lower deck
Two Twin cabins with 2 single beds each on the lower deck
Jacuzzi in Master, VIP and double cabins
Plasma TV and Home theater systems (DVD/CD/audio) in salon and all cabins,
Satellite TV
Playstation 2
Library of books
DVDs and PS2 games
Blue ray 3D player
Calendar scope in salon
Internal Telephones
Personal computer
Internet & e-mail access
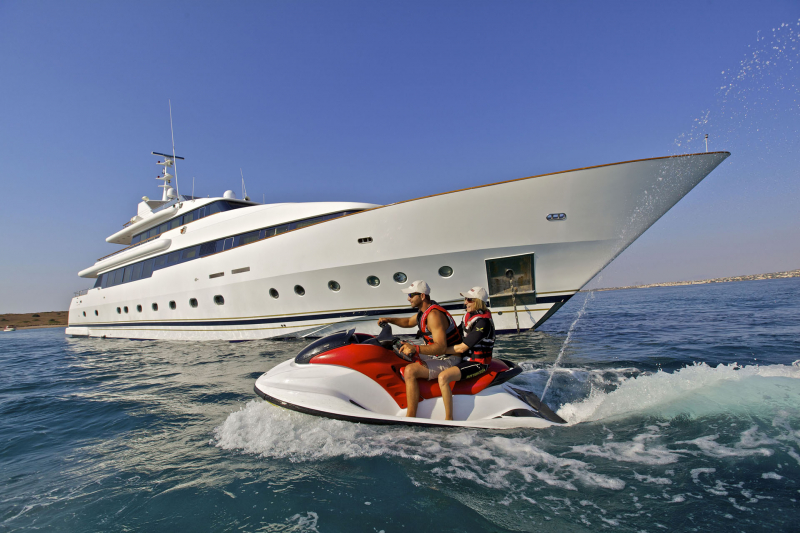

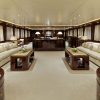
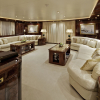
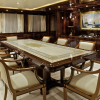
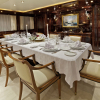
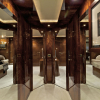
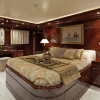
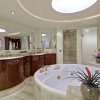
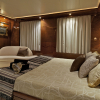
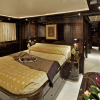
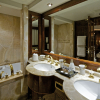
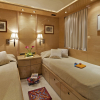
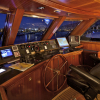
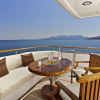
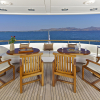
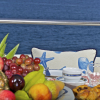
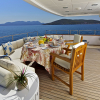
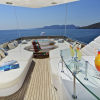
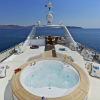
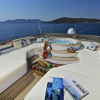
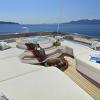
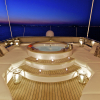
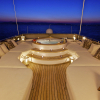
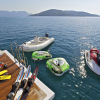
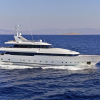
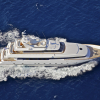
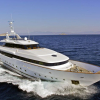
 Call Us Now
Call Us Now