M/Y Azimut 103S Sports Fly
This magnificent superyacht is an Azimut 103’ SL (31,41m meters sport line) launched in 2010. She can accommodate a maximum of 8-10 guests in two double and one twin cabin. She is able to reach around 31 knots at top speed and can cruise at 27 knots. She was designed by Stefano Righini, with Carlo Galeazzi being responsible for the luxury yacht interior design.
A masterpiece of yacht design that combines Italian style with the latest technology. The world premiere for the new Azimut 103SL took place at the Dubai Boat Show. This exciting new Super Sport Yacht was the creative concept of Stefano Righini, designer for all Azimut yachts for over a decade, and the in house Azimut Design Team, who have combined their talents to design a prestigious super sport yacht.
The creative style of the interiors is the work of Carlo Galeazzi, who excels in the use of luxury materials to create a unique exclusive style. For the exterior Azimut's unique Bordeaux Red was chosen as the colour of the hull of the 103SL giving this model an exciting personality, complimenting the other smaller S range models. Built by Azimut in 2010, m/y “Duke” will have you captivated from the moment you see her and even more so from the moment you step on board. This striking 103 ft open not only offers amazing looks, vast amounts of deck space and a gorgeous modern interior but also offers a spacious fly bridge!
It's silent and fast cruise, due to the Rolls Royce Kamewa jet engines, is another important plus of the yacht.
You are first greeted by her stunning and well-lit aft deck which offers an incredible space for you to relax, unwind and gather with friends. There is a large and deep open air U-shaped sofa, working also as a sofa sun bathing area, accommodating 7-10 people, with a low coffee table. On either side of this sofa there is a 3-4 seater open air sofa. Opposite the large sofa, there is a wooden table, with an 8 people dinning capacity. The sofa on one side of it, facing aft seats 4 people. The design of the aft deck not only provides a great seating area and space but is such that all four sofas are facing each other creating an intimate and sociable environment. Moving past the seating area of the aft deck you find yourself facing the salon doors. If you open them totally the salon and the aft become a huge one space area, that gives a magnificent feeling and a gorgeous 360 view. Facing the doors on your left hand side there is a white lacquer cabinet with wooden top which is used for storage and on the right hand side of the doors there is another white lacquer cabinet with wooden top which contains a refrigerator and ice maker and also has a sink. The stairs leading up to the fly bridge are on the left of the salon doors and there is access fore from both sides of the yacht. There is a bimini, manually operated, for the aft deck which covers the dining area and almost half of the sofas (sun bathing) space should you require it.
All wood used on the outside deck areas is a light teak wood and all seating areas on these decks are covered with a subtle “Crocodile” cloth material in a fresh and light beige color.
The salon of m/y “Duke” is radiant and bright due to the large glass windows and more so due to the part glass sunroof ceiling. Upon entering the salon you will immediately be struck by the beautiful tones of her interior, the use of rich, dark teak wood for the floor and other details, combined with the use of glass and accented with cream coloring. This dark wenge wood, glass and cream coloring is used throughout the interior yacht. Immediately as you enter the salon there is an armchair on your left hand side and two glass coffee tables with a lamp in each corner. In the centre are two low coffee tables with dark wenge wooden base, white lacquer detail and a glass top. Surrounding these two tables are three sofas, one directly opposite you, and the other two on the left and right; all sofas seat 3-4 people and are of the same beige crocodile cloth material as those on the aft deck. There is an internal telephone system enabling fast and easy communication throughout the yacht; you will find one of these phones in the salon. Facing fore, behind the sofa in front of you is a beautiful dark wenge wooden unit storing the 42” flat screen TV which emerges from the unit automatically. The large windows of the salon have white cloth Venetian blinds which operate manually. Moving past the seating area you find the glass dining table with 8 chairs in beige crocodile cloth material. On both sides adjacent to the dining area, there is a door leading to the walk around of the yacht.
Directly behind the dining table you find the bridge. Separating the bridge from the dining area is a wooden cabinet with a white lacquer top which has ten drawers again providing sufficient storage space. At the bridge you will find three deluxe brown leather chairs and the most up-to-date and state-of-the-art technology. A simple beige colored blind opens electronically to reveal the glass sunroof ceiling which begins above the bridge, continues above the dining area and finishes above part of the salon area. This beautiful and distinctive feature, a glass sun roof, electronically opens and slides back to offer open air salon and dining. The stairs on the right hand side of the bridge lead down to the guests galley and those on the left hand side lead to the guest cabins. By the dining area, there are also two doors, one on each side, that you can use if you want to step out to the deck.
Upon arriving on the lower deck, whose hallway is elegantly lit with floor lighting along the skirting, directly on your right hand side is the Master cabin which you enter through a wooden wenge sliding door and then three small steps. Immediately on the left hand side is a closet which is ideal for keeping your essentials. After walking down the steps you find yourself in front of the glorious king size bed with two ‘Wicker’ style leather chairs on your right hand side and a glass table in between them, that offers a nice intimate space for morning breakfast or dinning. The bed has a low wooden bedside table on either side, with a lamp on both and a telephone on one. Next to the chairs on the right hand side is a cupboard containing a fridge and additional storage space. There are two more cupboards on the left hand side of the two chairs which contain a safety box for your valuables and again, additional storage space. The headboard is an extremely stylish feature. A combination of wenge wood and Iceberg fiber glass it reaches the top of the wall behind the bed and then continues across the ceiling, hiding the warm and stylish cabin lights. Directly opposite the bed is a two-seater ‘Wicker’ style leather sofa, and a 32” flat screen TV mounted on the wall, with a wooden cabinet underneath containing the entertainment system. On the left hand side of the bed there is more cupboard space, a wooden vanity desk with glass top and cube stool in cream leather, both with ample storage space. The curtains covering the large windows are white with an intricate design of woven leather-lace in black. The Master cabin is rich and luxurious in her design and her fabrics but with a minimal style; much like the yacht in her entirety. Through a door of dark wenge wood and Iceberg fiber glass, on the left hand side of the bed, is the Master bathroom. There are two glass sinks on a wooden wenge cabinet with two drawers under each sink for your belongings, surrounding mirrors around the sinks and three wooden cupboards. The WC is privately located on your left hand side behind the door. The shower is to the far right, has a glass door and is designed in dark teak wenge wood with detailing in ivory water-run marble; as is the whole bathroom itself. The high-tech and state-of-the-art modern shower has three separate sets of shower heads on the wall for Jacuzzi massage and alternatively a shower head on the ceiling.
This stylish characteristic adds to the atmosphere of the cabin as it is these subtle yet fine details which contribute to the overall impeccable design and style of the yacht. Laying at the bed and looking outside these big windows, at anchor or while cruising is an amazing feeling.
On your left hand side as you arrive on the lower deck is the first of the Twin cabins. There are two single beds with a bedside table in between them with one drawer, an extra Pullman bed, a telephone for internal use and two chrome bedside lights attached to the wall by each bed. The cupboard is opposite the door upon entry with ample space and there is a 19” flat screen TV on the wall opposite the beds. The bathroom door is on your left hand side when you walk into the cabin. There is one sink, and all design details are exactly the same as that of the Master bath. A great feature of this particular bathroom on board is that it has two access points; one from the Twin cabin as an en-suite facility, and the other from the hall way. You can lock the door from the Twin cabin permitting access only from the hall which allows this bathroom to be used as a day head.
Walking down the hallway, you pass a nice cupboard with plenty storage space and a refrigerator for convenience. Continuing forward, on your right hand side you will find the second Twin cabin. The second Twin cabin is identical to the first.
At the very end of the hallway is the VIP cabin. Upon entering the VIP cabin you will find the bathroom on your left hand side. It has one sink rather than two, but other than that its design is identical in detail to the Master bathroom. Immediately in front of you is the queen size bed positioned at a 45 degree angle, giving it more space to move around, with bedside tables on either side, each with a reading lamp and one with an internal telephone. There are also very nice sized windows next to the bed making this cabin bright and open. On your right hand side are the spacious cupboards one containing the entertainment system. The 23” flat screen TV is situated on the wall opposite the bed. To your left hand side you will find a vanity desk with a cream leather ‘Wicker’ style stool. Next to this vanity desk is a set of five drawers which meets the vanity table at a 45 degree angle. The two pieces make an interesting shape and add to this gorgeous cabin’s character.
All cabins have individually controlled air conditioning, internal telephone system, dimmer lights, Satellite TV, DVD, radio and CD, the same feature headboard design and the same design of bathroom. The wood used throughout the interior of the yacht is a dark and rich wenge wood complimented by cream colored cloth on the walls and Flokati style rugs on the floors.
Make your way up to fly bridge sun deck where you will find immediately opposite you a table with a sofa seating 6-8 people. On your immediate left there is a white lacquer containing a refrigerator, ice maker and a sink. Heading fore you find the 2nd helm area with one chair and either side of this chair there is a two seater sofa also facing fore. At the aft of the sun deck there are two low sun beds in white mesh each with a low wooden table attached. There is a bimini which covers fore up until the driving controls, allowing you to enjoy shaded al fresco dining on the sun deck.
Coming down from the fly bridge sun deck and heading fore you find a large U-shaped sofa facing fore, seating 6-8 people, with two low style coffee tables. Directly in front of this seating area is a large, very generously sized sofa sun bathing area. There is also a bimini which covers the U-shaped sofa when open, allowing those who prefer the shade to relax and unwind in this area and giving those who prefer to soak up the summer sun the opportunity to do so; at the same time. This makes for a hugely sociable and accommodating environment or a nice calm hideout when moored in busy ports.
All these outside areas (aft - fore - fly bridge) have music systems that can be used independently with their remote controls.
The crew area is completely separated with a difference entrance from the port side. All their facilities, (cabins, heads, rest area) are conveniently located there together with the main galley and the washing and drying machines.
The large garage is home to the tender, the 3 seater jet-ski and all the water toys you can imagine. There is even a bicycle for you to use, in the different ports, if you are in the mood for it. The scuba diving gear are also located in the garage.
Is equipped with a full and up-to-date security system with alarm. There are security cameras in the engine room, on the aft deck and on the fly bridge.
Highlights:
- Fire alarm & safety system
- Bow thruster - Water Maker
- Tents for shade at the outdoors of the yacht
- BBQ on Sun deck
- Medical Assistance program for the guests
SPECIFICATIONS
Builder: Azimut - Hull Construction: GRP - Hull Configuration: Open - Year Built / Refit: 2010 / 2018 - Length (overall): 103.1 feet (31.43 meters) - Beam: 24.10 (7.56 meters)- Draft: 4.5 feet (1.34 meters)- Gross Tons: 110 - Range: 430 - Classification: RINA - Naval Architect: Stefano Righini - Interior Designer: Carlo Galeazzi
Engines: 2 x 2430HP MTU 16V 2000 M93 - Generators: 2 x 40KW &Kohler Triphase 220V 50 Hz
Fuel Consumption: 870 ltrs/hr - Generator Consumption: 300 ltrs/day
Cruising Speed: 27 - 31 knots/hr
Others: Air conditioning, WiFi
Base: Athens, Greece - Flag: Greek - Licensed as Greek Charter Yacht
Refit: 2018: New upholstery fabric (salon sofas, armchairs and dining chairs)
2016: New carpet throughout the yacht
2015: Total repaint of hull - New fabrics at the outside sofas.
CREW: 5 (Captain, Chef, Engineer, Stewardess, Sailor)
WEEKLY CHARTER RATES: 47.000€ - 59.000€ (July & August)
Not Included: VAT, Fuel, Optional Operational & Clients’ Expenses
Daily Cruise Rates / Special Offers / Static Charters: Upon Request
Listing Details
Accommodates 10 guests in 4 cabins on the Lower deck, all with en suite bathrooms
1 Master cabin with Queen size bed.
1 VIP cabin with Queen size bed.
2 Twin cabins with single beds with a Pullman berth each, One of the twin can be converted to double.
1 x 4,8m Viper tender with 70hp outboard engine Yamaha
1 x Sea doo 260 GTX-IS limited edition jet ski
2 x Seabob F5
2 x Paddle boards
2 x Tubes
1 x Fly couch
1 x Canoe
Water skis for adults and children
Wake board for adults and children
Basic fishing equipment
Snorkeling equipment
Bose HDMI Home theatre in salon and master cabin.
Denon Hi Fi system in the VIP & Guest’s cabins.
Satellite TV in all cabins.
Independent Bose music system for fly, aft and front deck area.
Play station.
Guests I Pad.
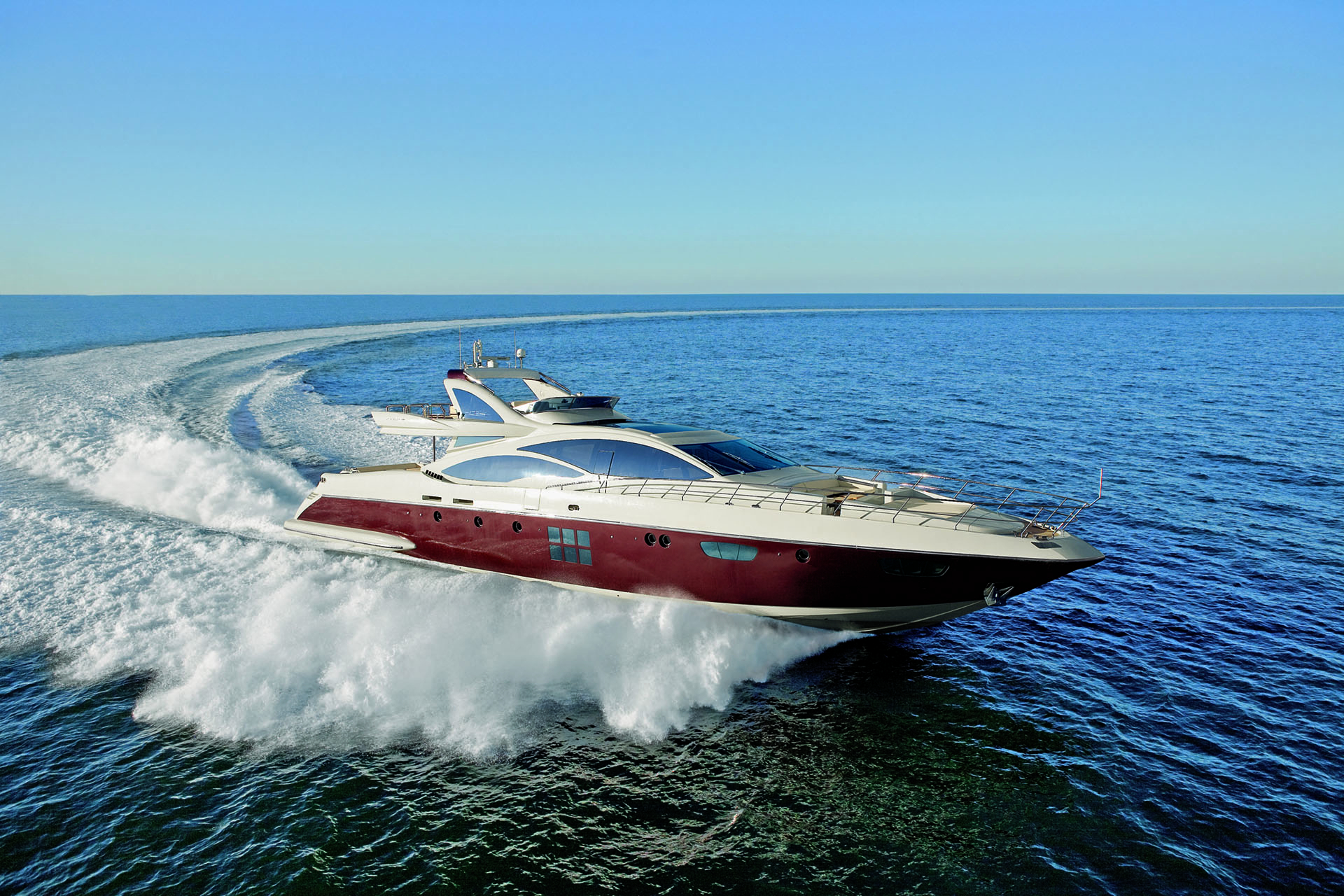

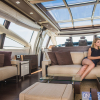
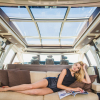
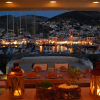
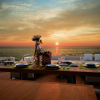
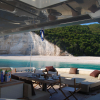
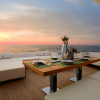
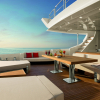
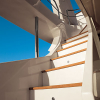
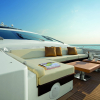
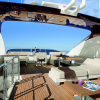
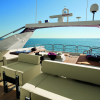
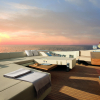
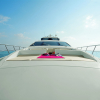
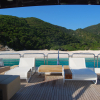
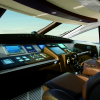
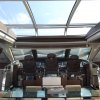
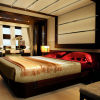
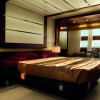
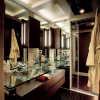
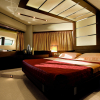
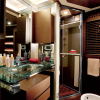
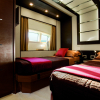
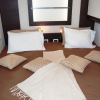
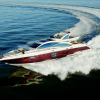
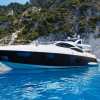
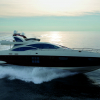
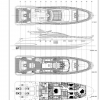
 Call Us Now
Call Us Now